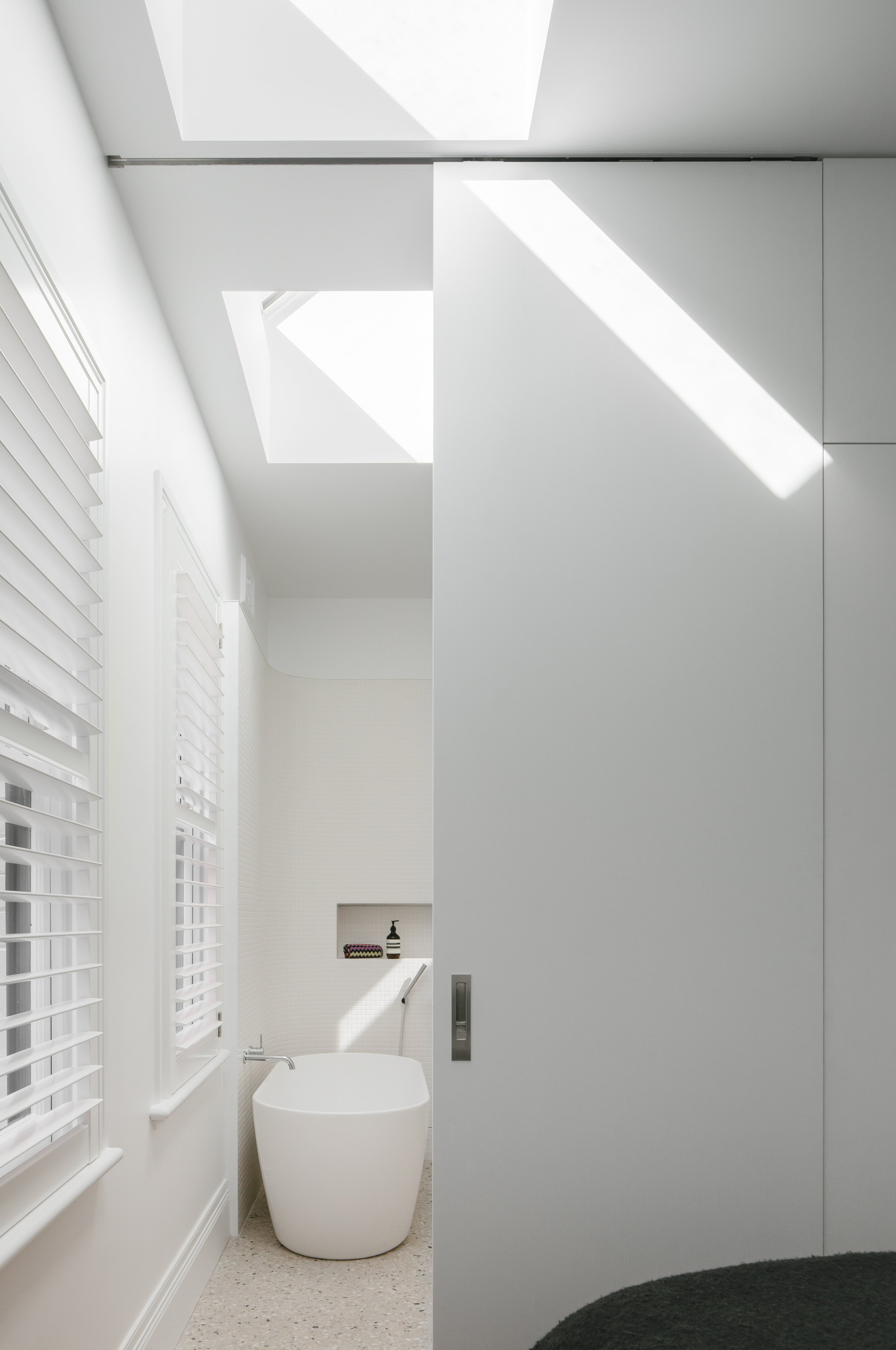McMahons Point House
In a northern-Sydney leafy harbour side suburb sits McMahons Point House. The original semi-detached Federation cottage was built in 1908, contributing to a row of six houses of the same typology along a gently sloping street frontage. The client frequently travels for work, hence there was a strong intent for the home to be a place of calm and respite. The house sits within a heritage conservation area, contributing to the constraints of the project.
Atoma responded to the heritage of the site by maintaining and preserving yet modestly altering the internal fabric of the existing cottage. The heritage fabric is celebrated and reinterpreted with a series of new curved forms and spaces that subtly reference the curved features of the cottage. The new addition is positioned deeper into the rear of the site, extending vertically to gather additional daylight and access to views.
The client prioritised maximising natural sunlight and daylight, as it is bounded and overshadowed by three neighbouring properties. This provided opportunity for Atoma to respond through the carving out of the rectilinear form to punctuate living spaces. This indentation into the form created a new central courtyard for privacy and introduction of an increased level of northern light within the living areas. A curved ceiling and skylight is carved out to provide a transition space from the heritage cottage as well as drawing light deep into the middle of the house.
Within McMahons Point House, Atoma quietly celebrates the harmony between the contemporary and the traditional through a combination of considered architectural interventions, whilst still respecting the heritage context in which the home resides. A white tonal colour palette was chosen to create a calm and that is grounded in the refined terrazzo tiles and warmth of timber blackbutt flooring.
Photography: Katherine Lu
Related





















