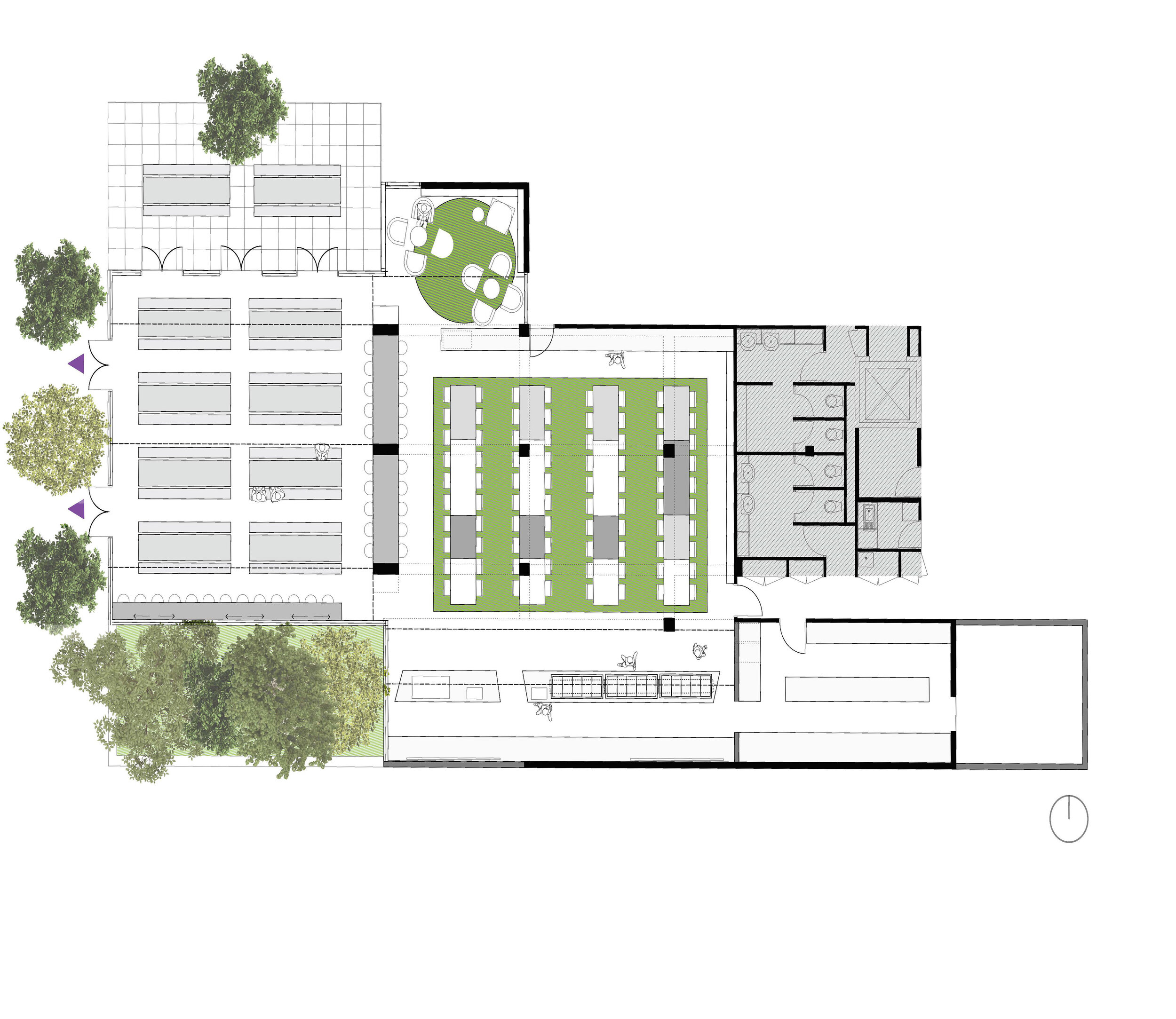Nufarm
Spotless engaged Atoma to design an extension to an existing canteen, upgrades to the existing commercial kitchen and the interiors for the new dining hall for Nufarm, an Australian manufacturer of crop protection.
The proposal extends the existing canteen by 100sqm, with a new enclosure around the former courtyard. The new roof is a contemporary play on a saw tooth roof, a nod to the industrial architecture that is evident in the surrounding area, which allows an abundance of light to enter the new hall and the spotted gum timber lining adds warmth.
The new food servery and commercial kitchen allow for a completely new food offering to be served, with custom counters, food displays and shelving creating a new food hub for the workplace.
Related







